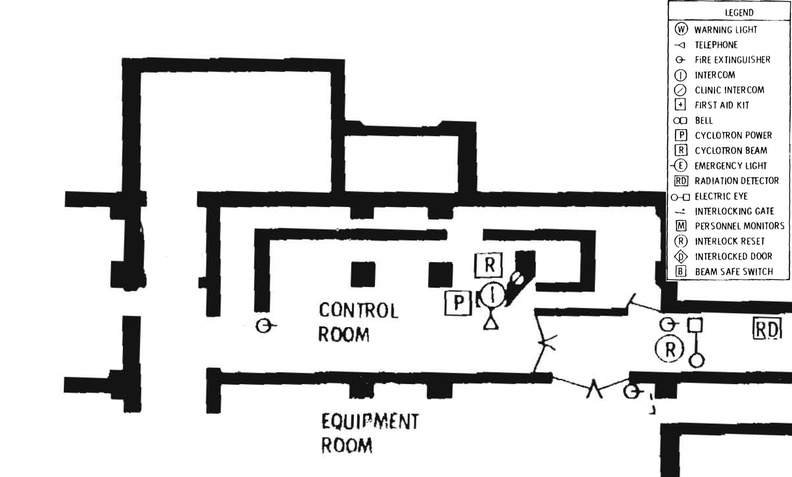
WIKIARCHIVES.SPACE
The Human Spaceflight Archive

Cyclotron control room floor plan from 1981.
Information
- Taken in
- Other
- Author
- NASA
- Description
-
Cyclotron control room floor plan from 1981.
- Created on
- Source link
- https://www1.grc.nasa.gov/historic-facilities/cyclotron/facility-description/
- Visits
- 26
- Rating score
- no rate
- Rate this photo
- License
- Public Domain
- Modified by WikiArchives
- No (original)
- Downloads
- 0
Powered by Piwigo